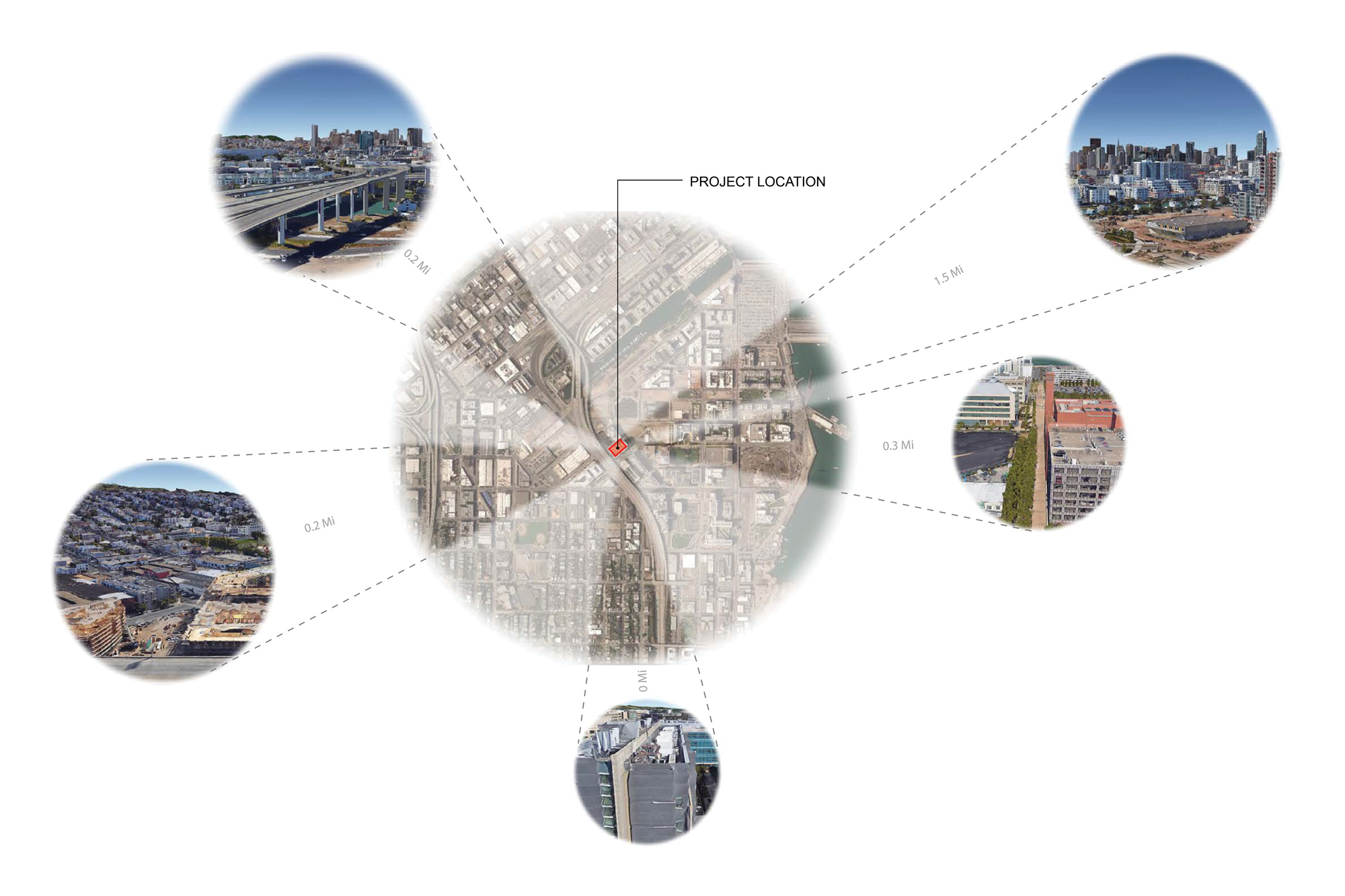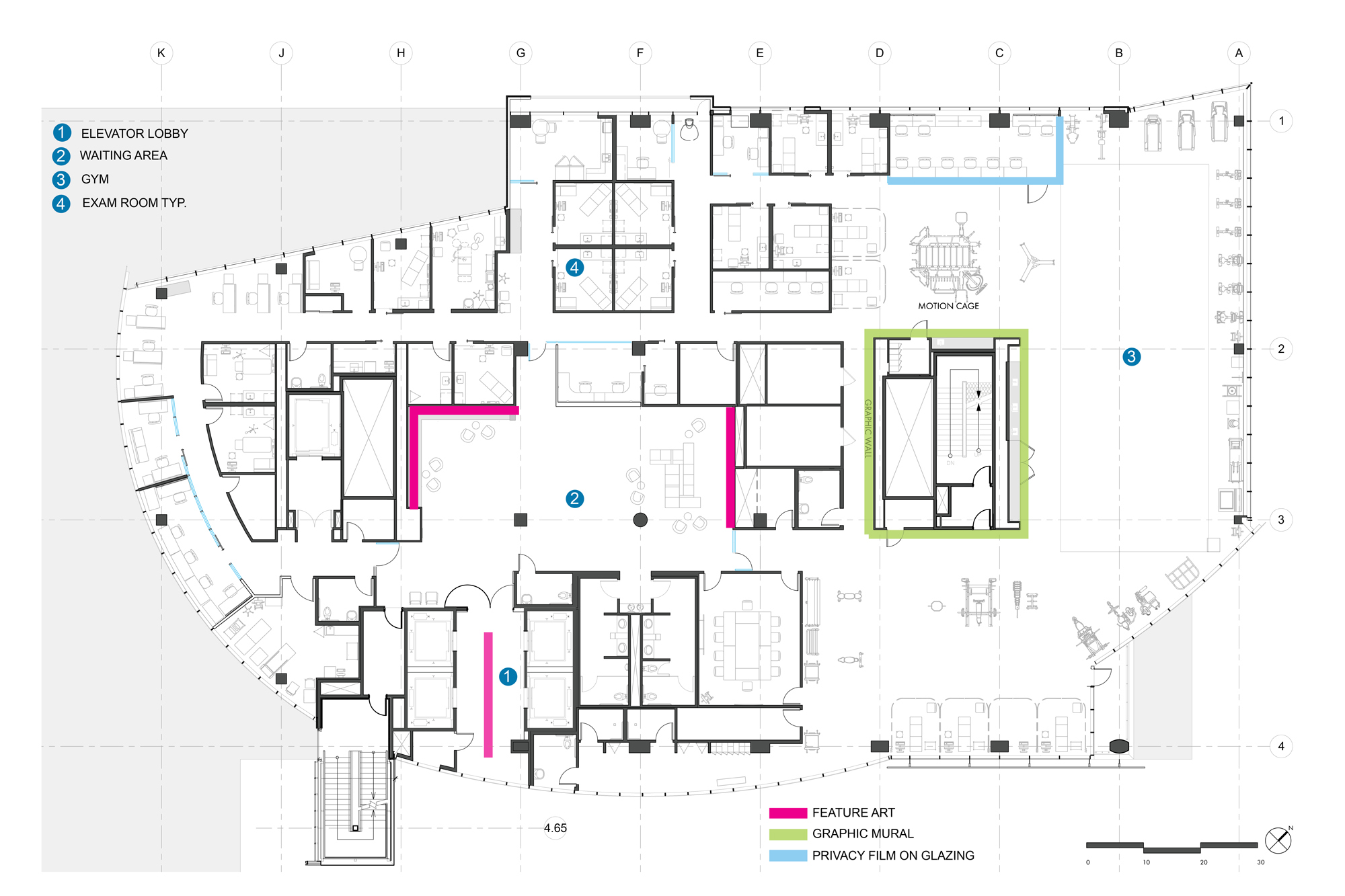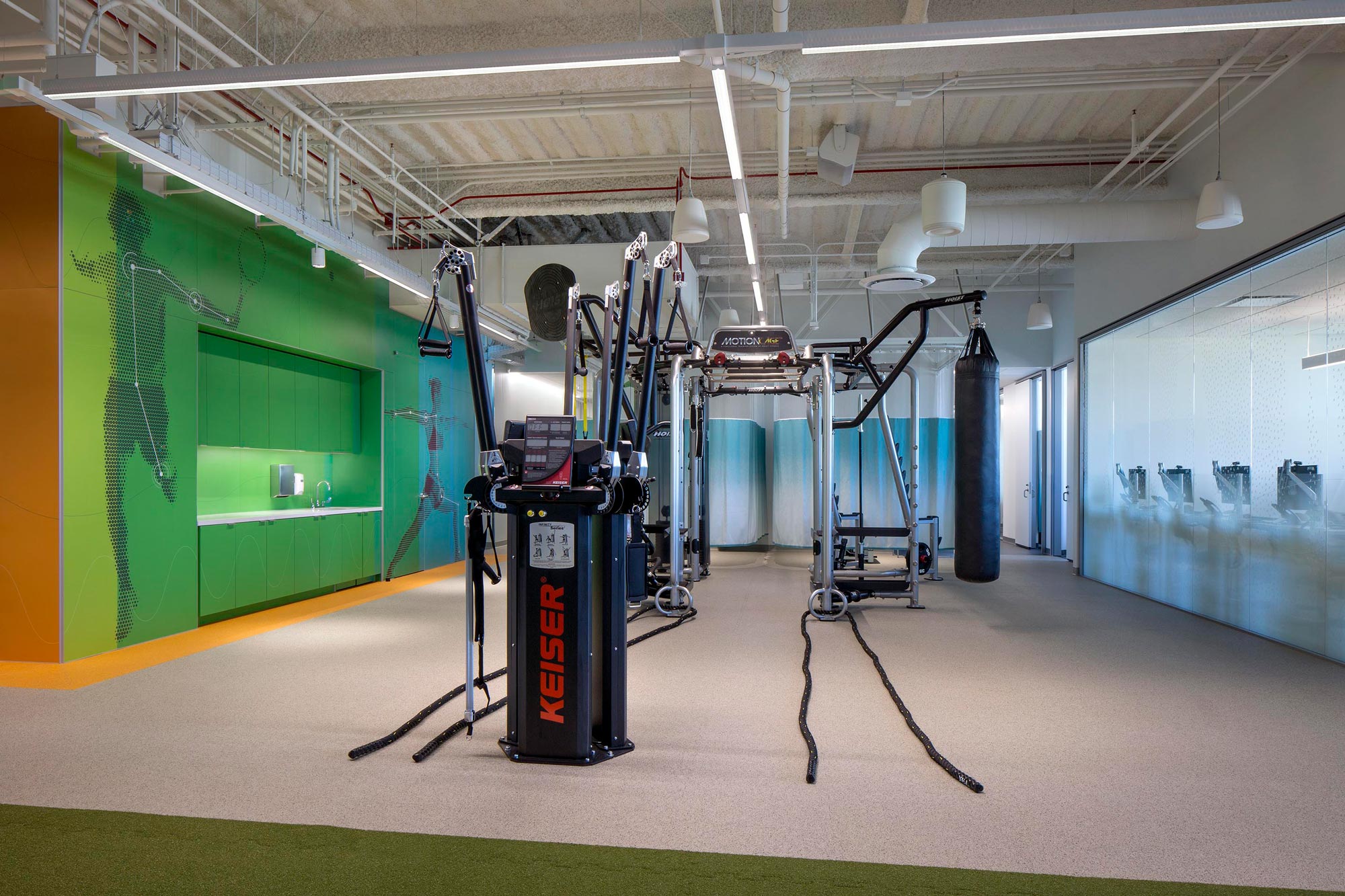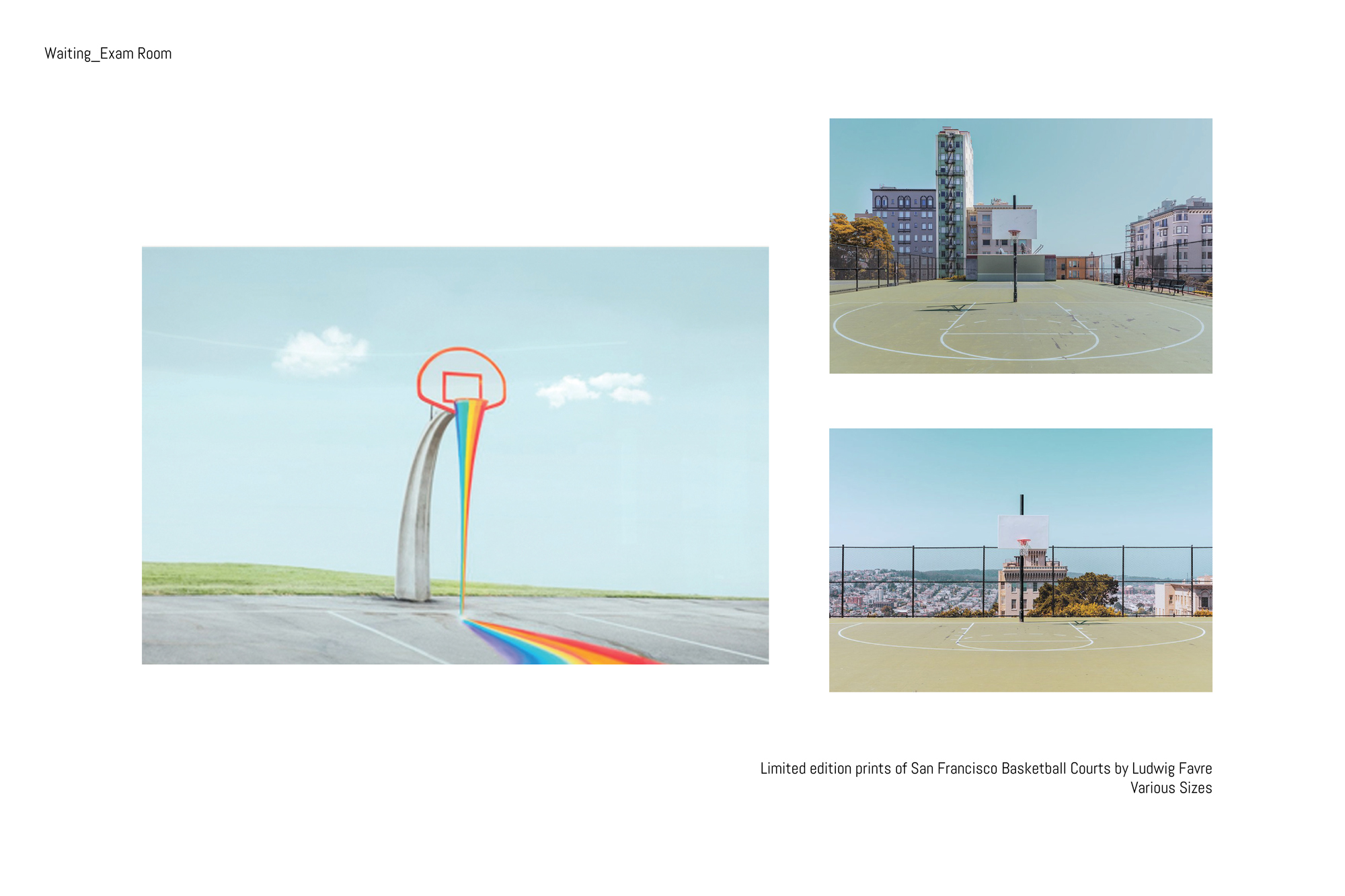Kaiser Permanente Sports Medicine Center of Excellence Mission Bay
Overview
We designed to support the specific activities of this unique program and the Member-Clinician interaction. The high visual aesthetic was achieved through considered incorporation of functional programming, state of the art technology and equipment, utilization of light and view, and integration of branding objectives through an aspirational art + graphics concept.
We assembled a multi-disciplined team of engineers, consultants and builders with relevant experience designing and building at 1600 Owens. Our respect for the functional program and the complexity of integrating program components of varying scales required dedicated coordination with KP planners.
A structured stakeholder engagement process allowed us to test and refine our design objectives and remain in conversation with key stakeholders from programming through occupancy.
Context
Highly anticipated, Kaiser Permanente’s Sports Medicine Center occupies Floor 7 of 1600 Owens in the heart of Mission Bay. Within close proximity to Chase Center, this project was inspired by the energy of this unique neighborhood.
Anchored by a 7,000 square foot comprehensive training and rehabilitation gym, the Center supports a team of elite Sports Medicine Clinicians who provide integrated multi-specialty care to KP Members and the Golden State Warriors.
Meeting Kaiser’s challenge for providing a facility of exceptional quality with high visual impact, this project was delivered in advance of the target completion date opening for occupancy in July 2019.
Concept
The Member’s first impression of the Elevator Lobby and the Waiting Area inspired 3 art commissions, designed to evoke motion, color, and surprise. A diversity of seating reinforced by the architecture supports the video installation as it renders sports inspired figures in endless variations.
The Gym required substantial area and an open ceiling to support the installation of a turfed field and retractable cage. The backdrop of the San Francisco skyline provides a counterpoint to the aesthetics of the rehabilitation and training equipment. A full spectrum mural reinforces the KP brand.
Other Clinical Areas include physical therapy rooms, exam rooms, on-site imaging and concussion testing. Throughout the Center, an extensive curated collection of art incorporates unique interpretations of sports motifs.
Execution
The success of this project can be attributed to the team. This was a highly collaborative and responsive team with a committed focus on the quality and delivery of the project. Our trusted relationships with KP Stakeholders, shared commitment with A-list Consultants and the leadership of the Builder resulted in an exemplary project delivery.
Project Visuals
Concept Visuals_Art
Other Project Data
Photography: David Wakely






















