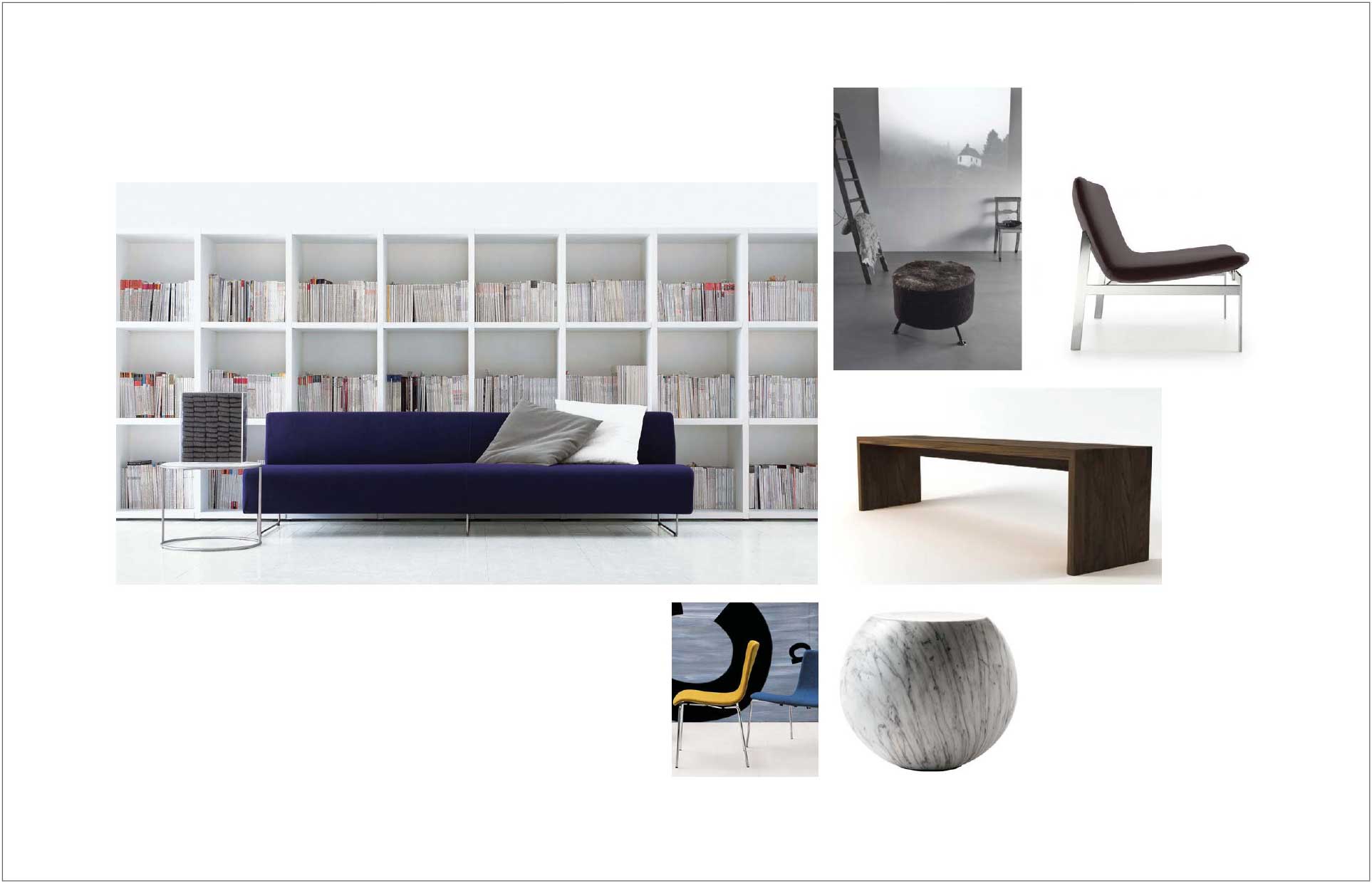Plastic Surgery Medical Office
Located in San Francisco, this 5,000 SF plastic surgery practice incorporates a 2,500 SF state of the art surgical center. A composition of wood, glass, linear lighting and lacquered casework creates a calming spa like environment. The efficient space plan includes a centralized gas and suction system. Natural lighting in the Pre-Op/ Recovery Area reinforces the soothing ambience of this unique patient centered practice.
We introduce this small healthcare project to illustrate the outcome of a collaboration with two doctors over the course of two years. Our experience with various project types and expert communications enabled us to dialog and create an authentic expression of both individuals and their new medical practice.
Photography: David Wakely









