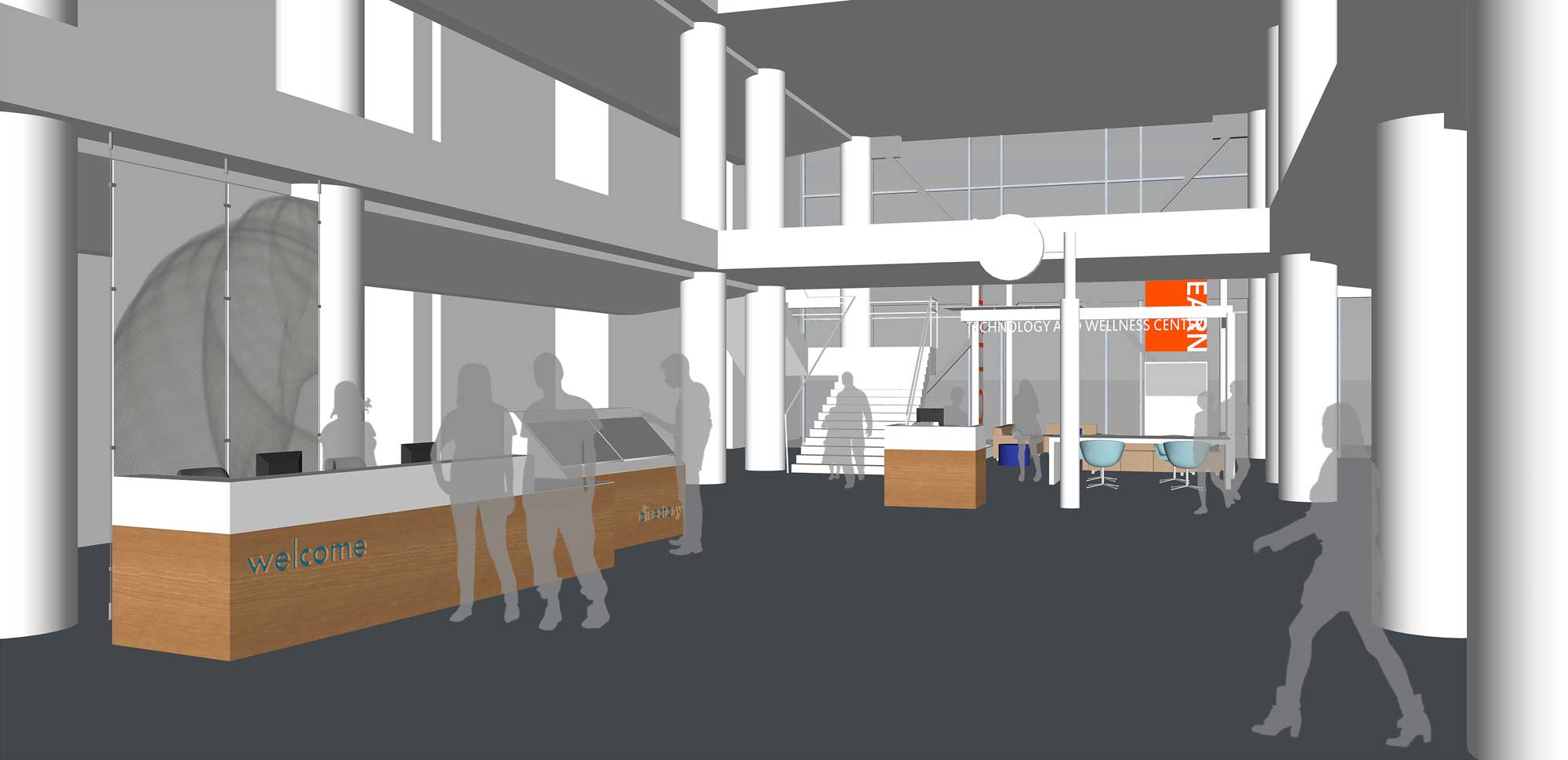Kaiser Permanente Technology and Wellness Center
Project Overview
Providing enhanced member experience through personalized concierge support, our branded framed steel pavilion as inserted in the existing two story lobby of the San Francisco Medical Office Building seamlessly integrates with the existing architecture and establishes the Technology and Wellness Center as a point of destination.
Welcoming all members to engage with KP online resources under the expert guidance of the Health Education staff, this new program integrates a hospitality approach to this key member resource. It is the perfect combination of high tech + high touch.
Context
Sensitive to the distinctive materials and spatial characteristics of the lobby of 2238 Geary Boulevard, our architectural intervention creates a branded destination that is in harmony with the existing architecture and flexible enough to accommodate "pop up" functions such as the seasonal flu clinics while supporting adjacent members en route to their visit to the nearby Pharmacy. Embracing less is more, the restraint in the architecture serves to frame and support the human interaction within the structure.
Concept
The steel frame structure is light yet physically claims the volume necessary to define this program. The transparent nature of a frame allows the adjacent circulation and lobby functions to overlap with this new program. The frame creates opportunities to integrate branded graphics to message the values of the program as well as create privacy and define zones within the pavilion. Sleek millwork components integrate and conceal the technology to support the human interaction. Our lounge concept with hospitality focused furnishings encourages members to linger and engage with the staff.
Execution
All materials were specified with wearability and longevity in mind, in conformance with all Kaiser Permanente Environmental initiatives.
Concept Imagery
Other Project Data
Photography: David Wakely














