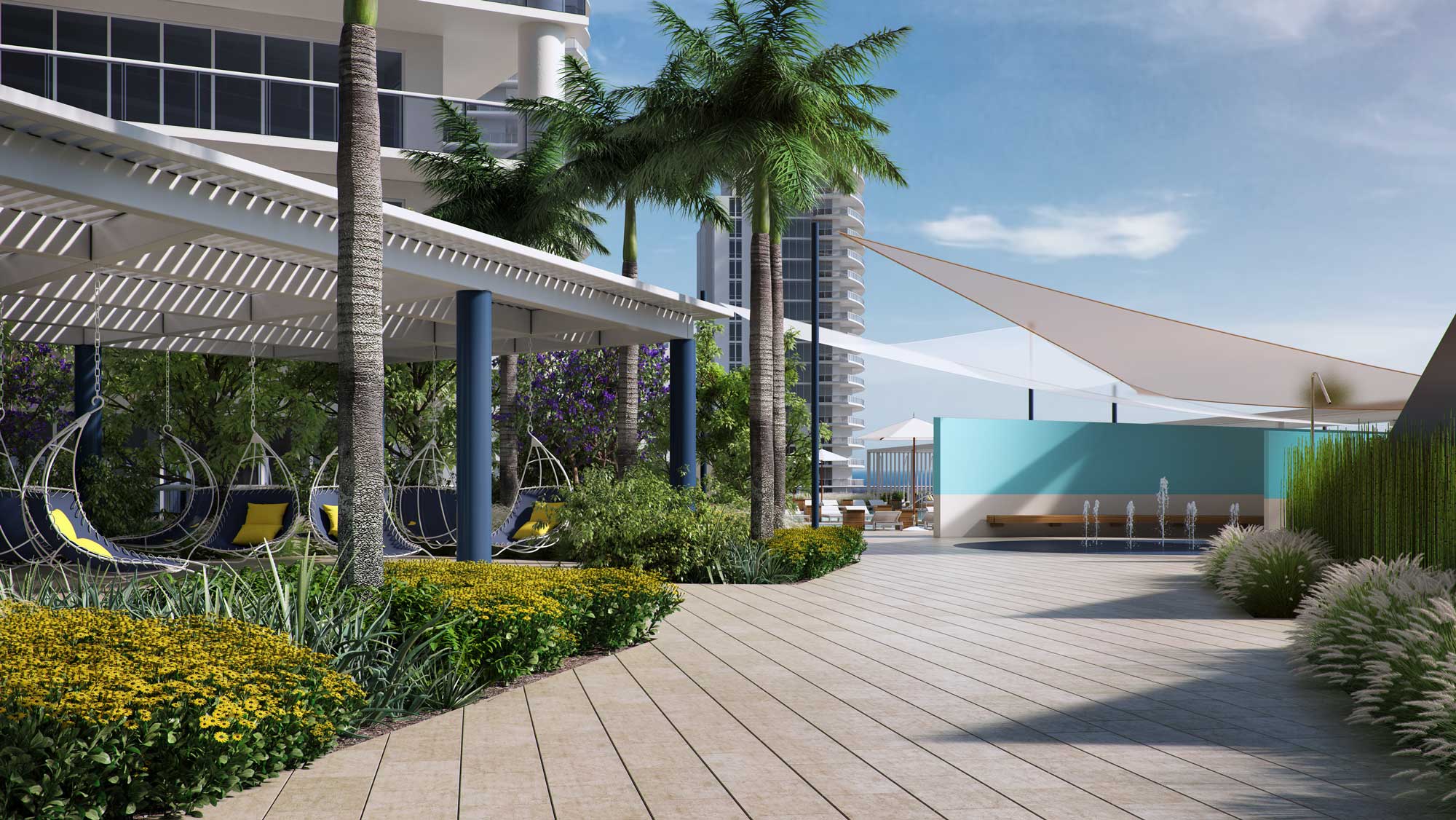Hallandale Beach Club
Project Scope of Work
The Hallandale Beach Club is a 45-story 3-tower oceanfront condominium complex with 1,258 units. The project scope started with the redesign of pool deck spaces of Towers II and III. The scope was later increased to 132,000 SF with the addition of the Tower I pool deck. In addition to pool remediation and water proofing, the design objectives include improving circulation, wind mitigation, better utilization of deck spaces, expansion of outdoor amenities, rebranding of food/beverage areas, and aesthetic updates to the property.
Project Design Synopsis
Facing the Atlantic Ocean and elevated 7 stories up, the strong wind patterns a cause of discomfort to the property's residents. To identify exact problematic locations on the deck, a 3D model of the property was tested in a wind tunnel by wind mitigation engineers. The proposed design incorporates wind mitigation elements such as low pressure zones, landscaping and screen areas pointedly located to provide wind protection for the comfort of the residents.
The existing handicap accessible ramps, identically located on either side of the center Tower II, block circulation for both residents and food service staff. The proposed combination stair/ramp at both sides of Tower II symmetrically supports ease of movement and open up wide vistas of views into the pool decks. The proposed design orchestrates an ease of flow and the real sense of continuity between the three disjointed towers.
The pool deck amenities have been expanded to include special areas for children, such as the kids’ splash pad and swing area. On special occasions, these areas can be transformed into an outdoor movie theater or a performance space. The existing outdoor restaurant is updated and rebranded with new finishes and lighting. Louvered trellis walls are placed along the restaurant edges as screens to protect against the wind and rain. These trellis walls create intimate dining niches and protection from the elements, so that guests can truly enjoy their dining experience. As the social hub, the restaurant space now has a distinct design identity, a clear boundary and protection against the elements.
Tower II Restaurant
Tower II Ramp/Stair Combination with View towards Restaurant
Tower III Pool Deck
Tower III Cabanas & Poolside Elements
Tower III Oceanside Corner Cabana
Tower III Deck Edge Lounge
Tower III Aerial
Tower III Swings and Kid's Splash Pad
Tower I Pool Trellis
See Project Fly Through Video on Vimeo










